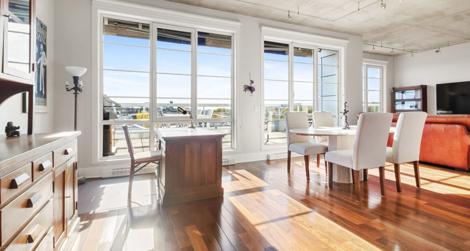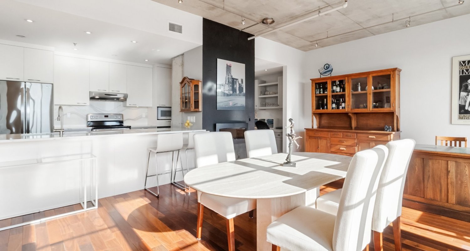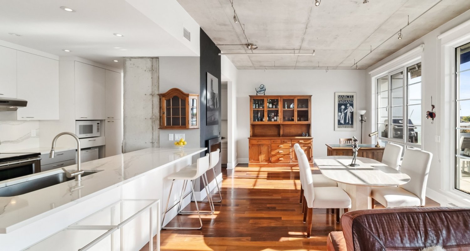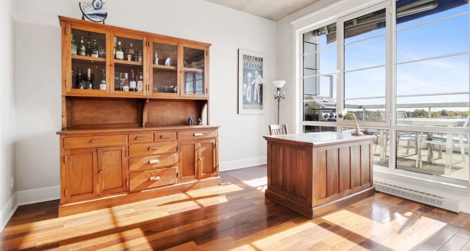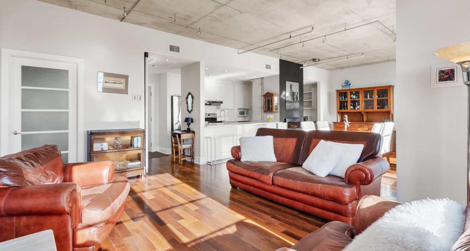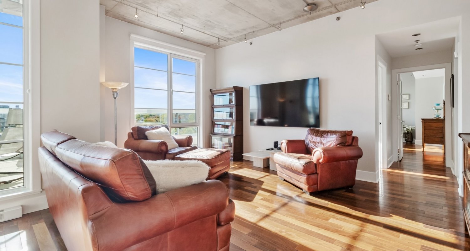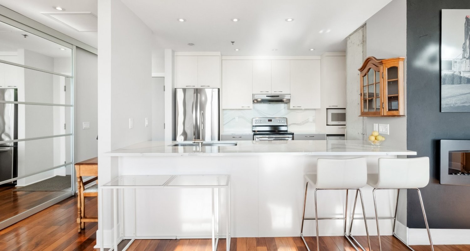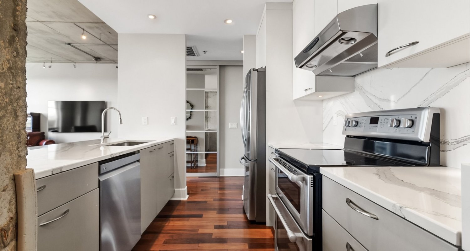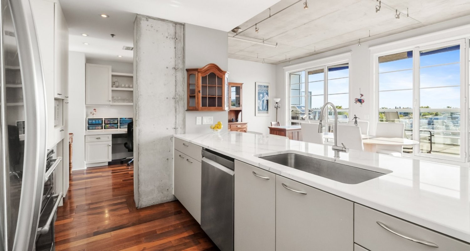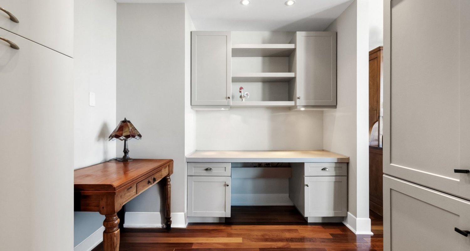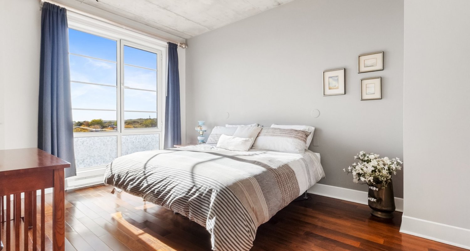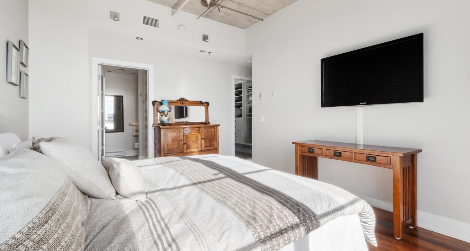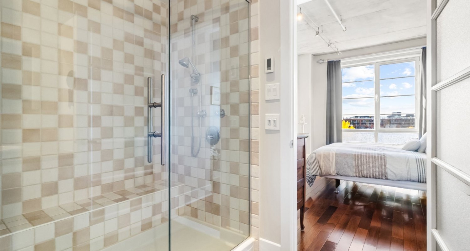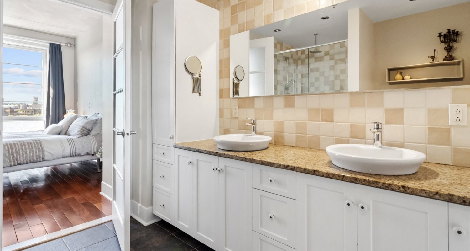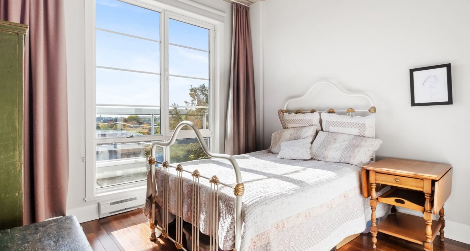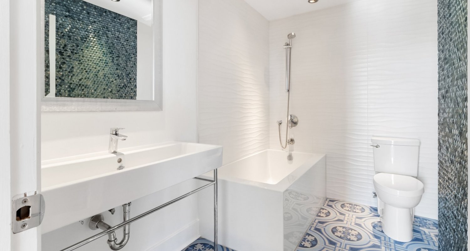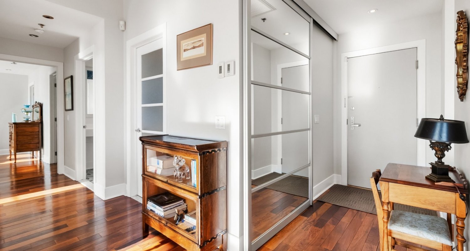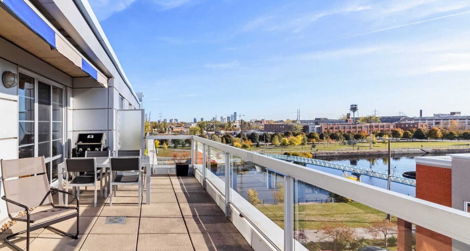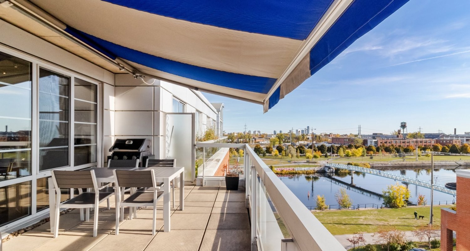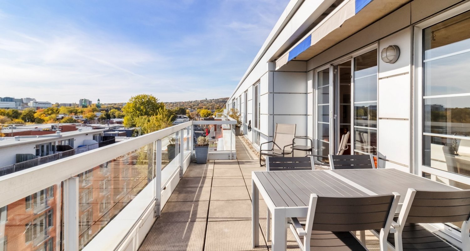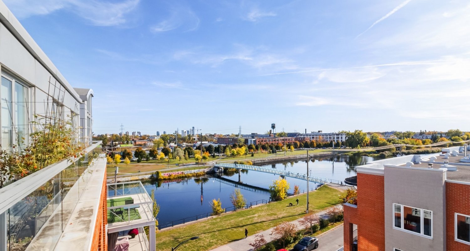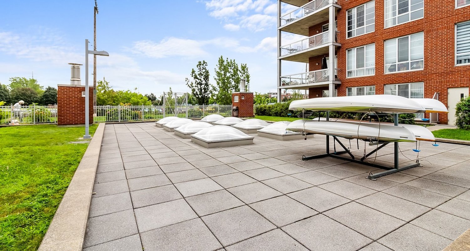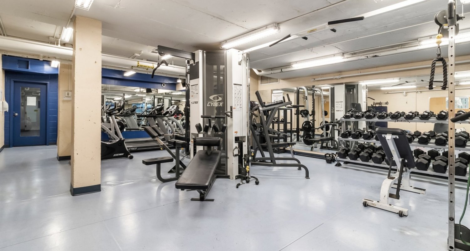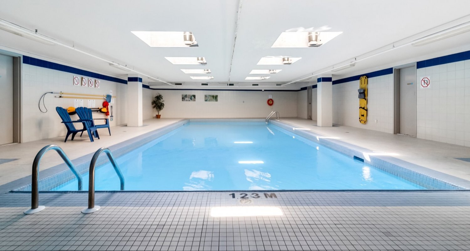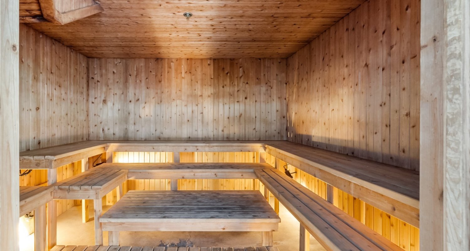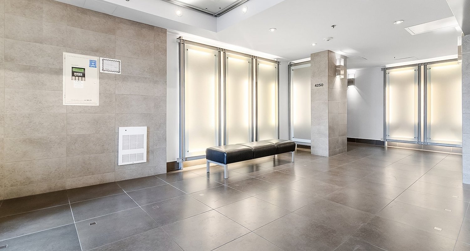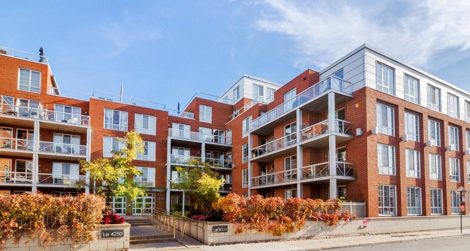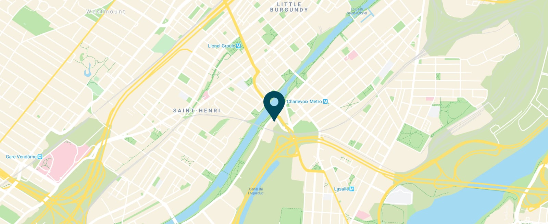Évaluation (municipale)
Année
2025
Terrain
115 900$
Bâtiment
867 800$
Total
983 700$
Property details
Type of building
Semi-detached
Living area
1295.97 P2
Co-ownership fees
9 070$
Energy cost
1 100$
Municipal Taxes
5 875$
School taxes
739$
Zoning
Residential
Year of construction2004
Financial recovery
No
Distinctive featuresWater access
Distinctive featuresWater front
Heating systemElectric baseboard units
Easy accessElevator
Available servicesGarbage chute
Available servicesExercise room
Available servicesSauna
Water supplyMunicipality
Heating energyElectricity
Equipment availableOther
Equipment availableCentral air conditioning
Equipment availableEntry phone
Equipment availableSauna
PoolInground
PROXIMITYHighway
PROXIMITYDaycare centre
PROXIMITYHospital
PROXIMITYPark - green area
PROXIMITYBicycle path
PROXIMITYPublic transport
PROXIMITYUniversity
Bathroom / WashroomAdjoining to the master bedroom
ParkingGarage
Sewage systemMunicipal sewer
ViewWater
ViewMountain
ViewPanoramic
ZoningResidential
2025
115 900$
867 800$
983 700$
Semi-detached
1295.97 P2
9 070$
1 100$
5 875$
739$
Residential
2004
No
Water access
Water front
Electric baseboard units
Elevator
Garbage chute
Exercise room
Sauna
Municipality
Electricity
Other
Central air conditioning
Entry phone
Sauna
Inground
Highway
Daycare centre
Hospital
Park - green area
Bicycle path
Public transport
University
Adjoining to the master bedroom
Garage
Municipal sewer
Water
Mountain
Panoramic
Residential

