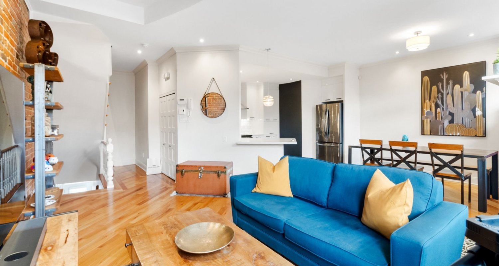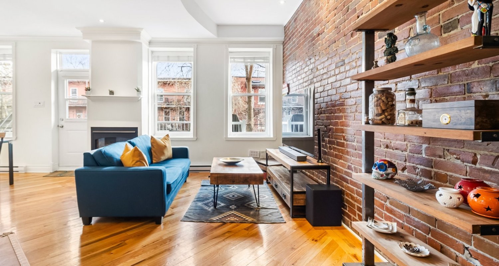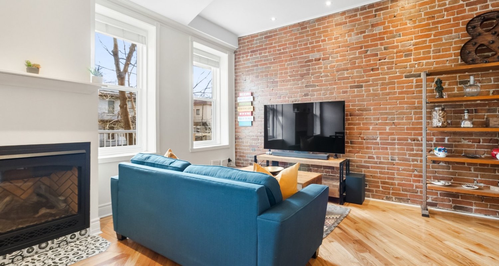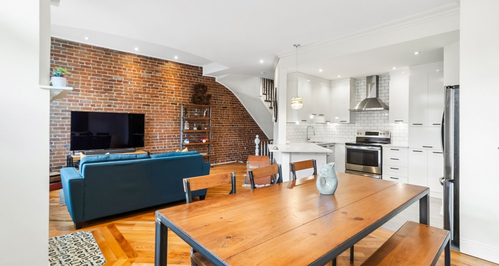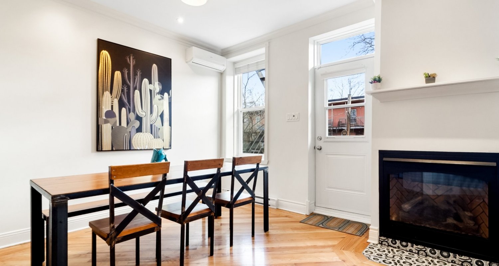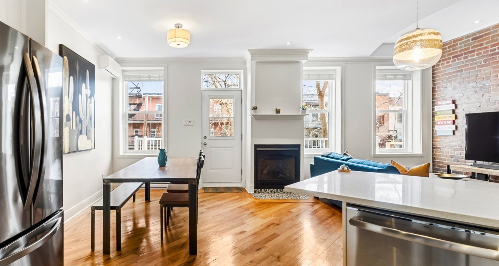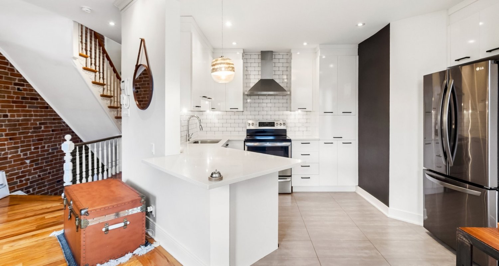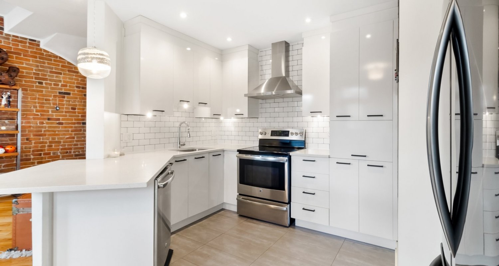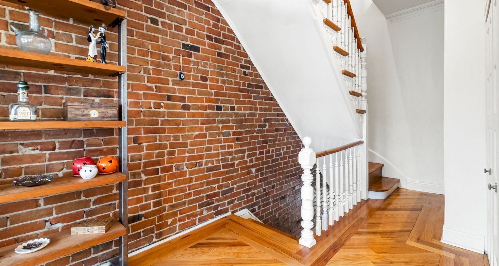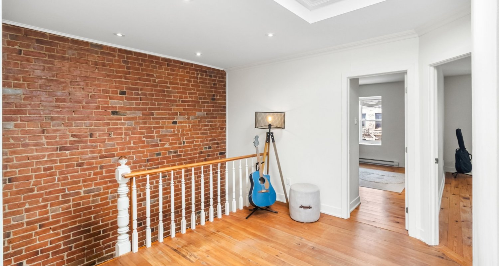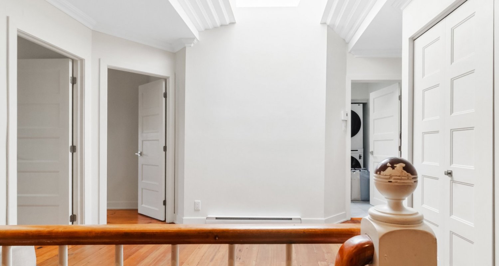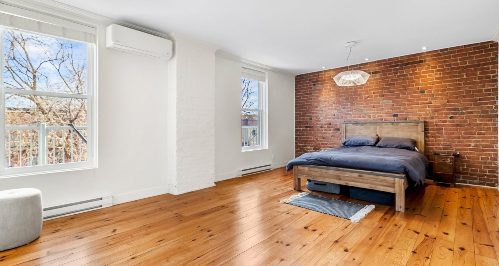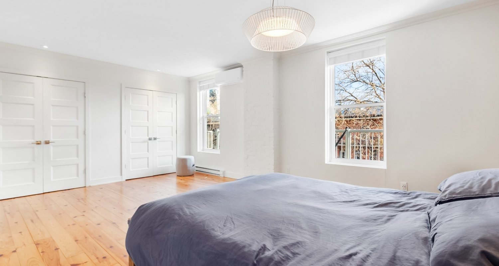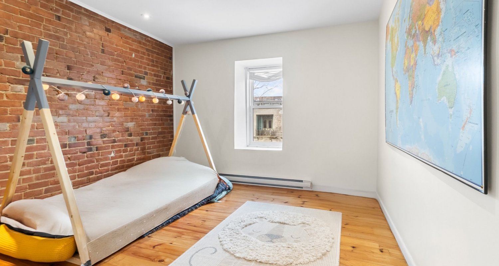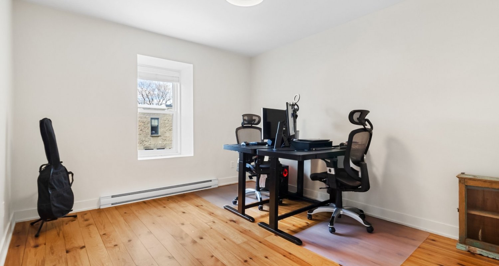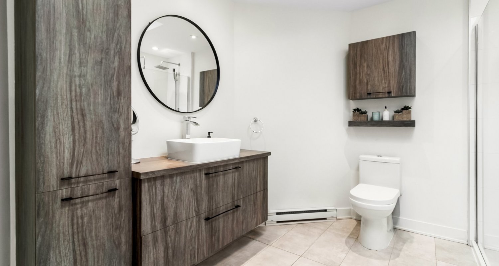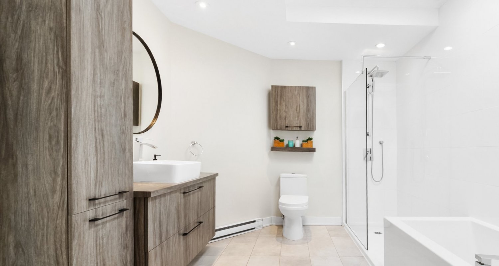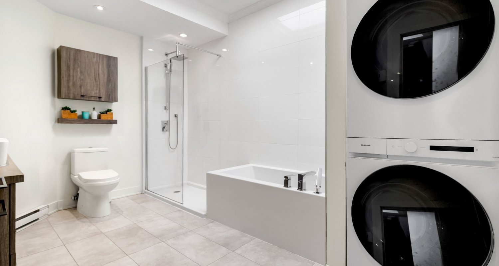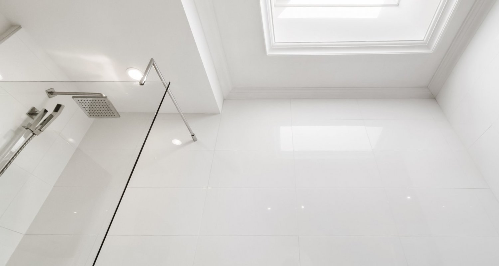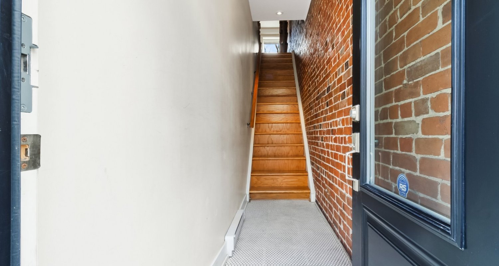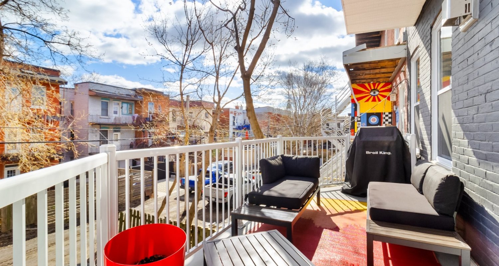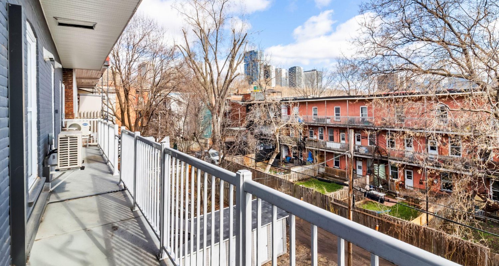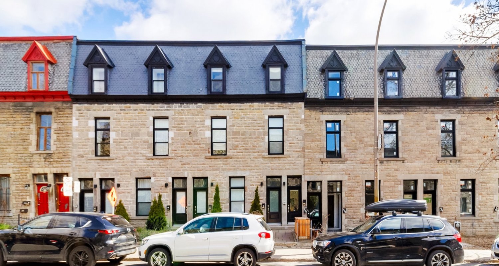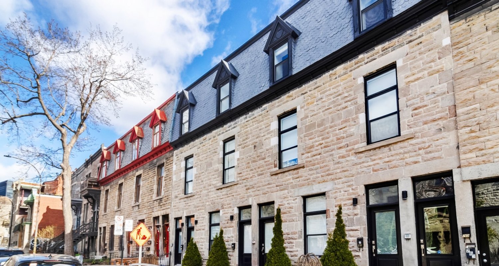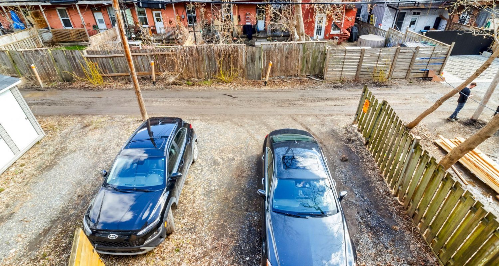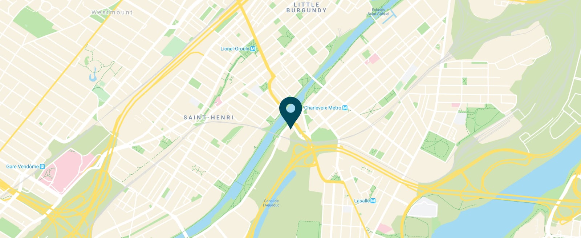Évaluation (municipale)
Année
2025
Terrain
123 300$
Bâtiment
536 100$
Total
659 400$
Property details
Type of building
Attached
Living area
1332.57 P2
Co-ownership fees
3 201$
Energy cost
1 200$
Municipal Taxes
4 293$
School taxes
544$
Zoning
Residential
Year of construction1892
Financial recovery
No
DrivewayAsphalt
Heating systemElectric baseboard units
Water supplyMunicipality
Heating energyElectricity
Equipment availablePrivate balcony
Equipment availableWall-mounted heat pump
Hearth stoveGaz fireplace
PROXIMITYOther
PROXIMITYHighway
PROXIMITYHospital
PROXIMITYPark - green area
PROXIMITYBicycle path
PROXIMITYPublic transport
PROXIMITYUniversity
Bathroom / WashroomOther
ParkingOutdoor
ParkingVignette
Sewage systemMunicipal sewer
ZoningResidential
2025
123 300$
536 100$
659 400$
Attached
1332.57 P2
3 201$
1 200$
4 293$
544$
Residential
1892
No
Asphalt
Electric baseboard units
Municipality
Electricity
Private balcony
Wall-mounted heat pump
Gaz fireplace
Other
Highway
Hospital
Park - green area
Bicycle path
Public transport
University
Other
Outdoor
Vignette
Municipal sewer
Residential

