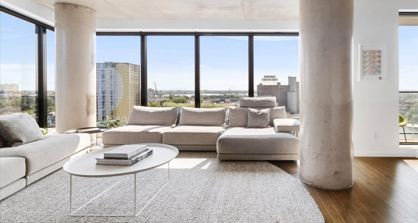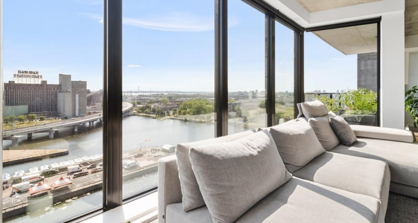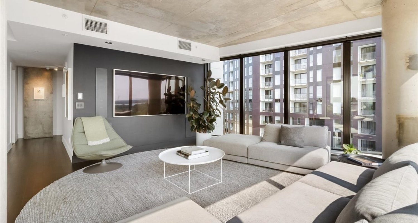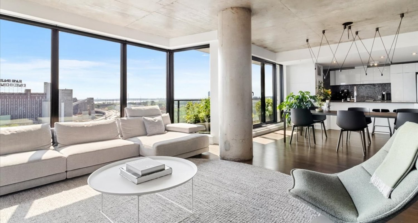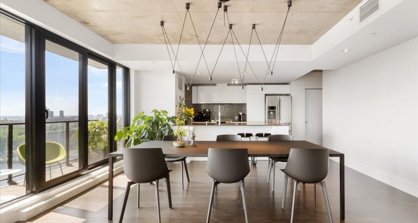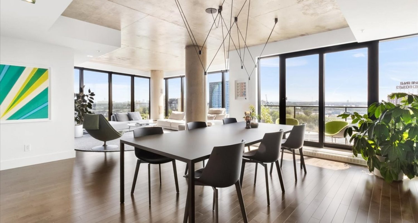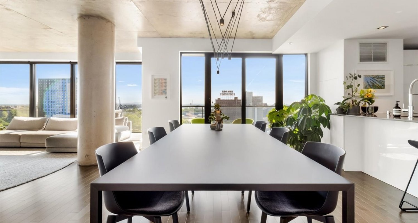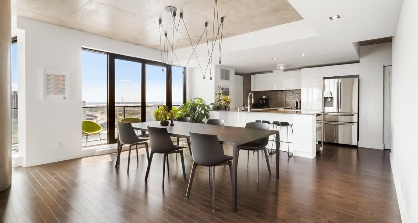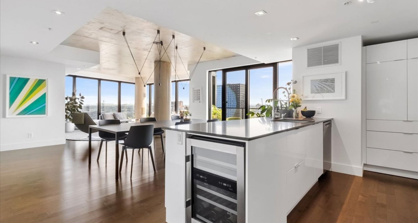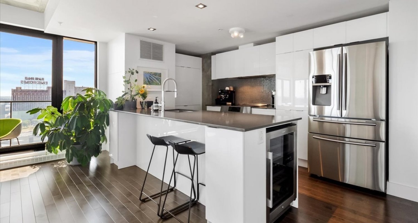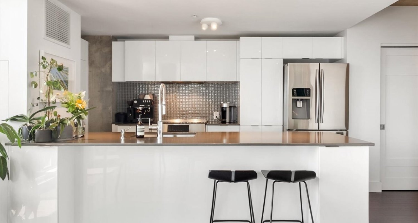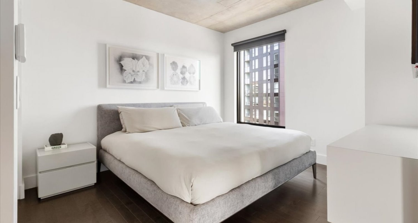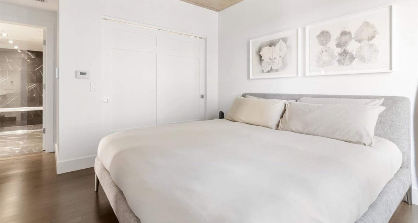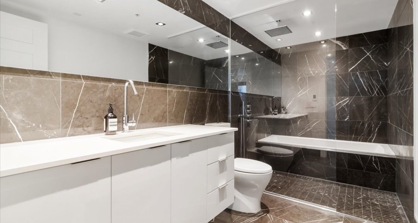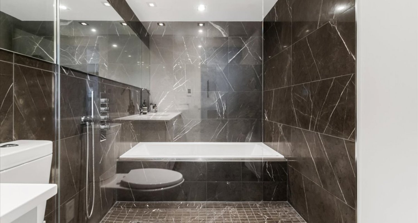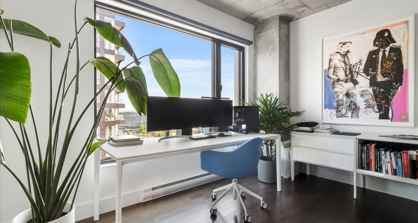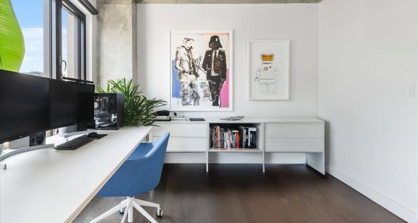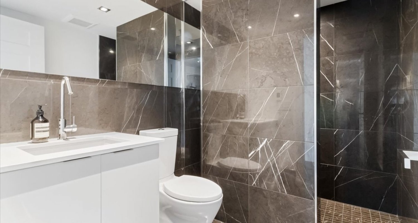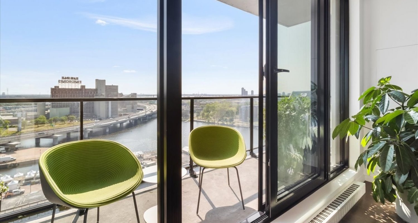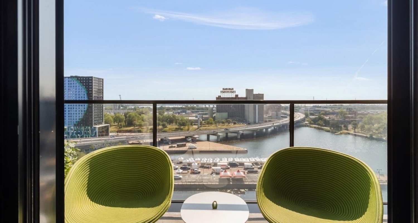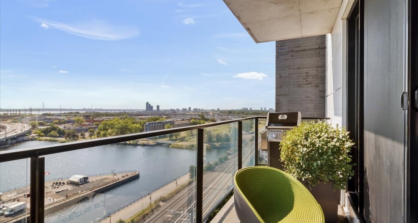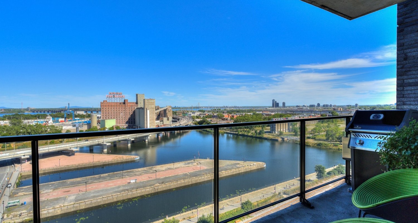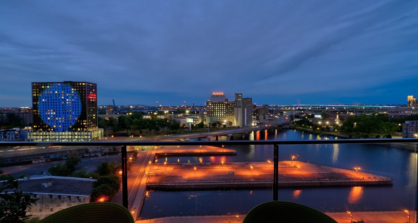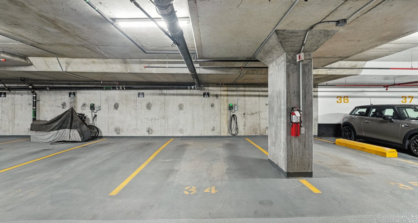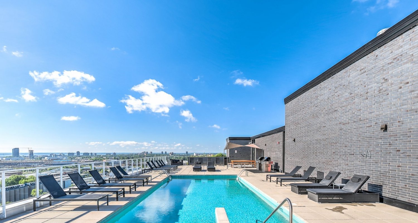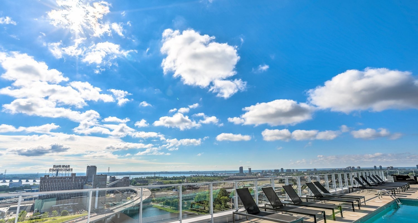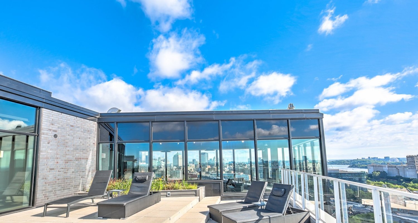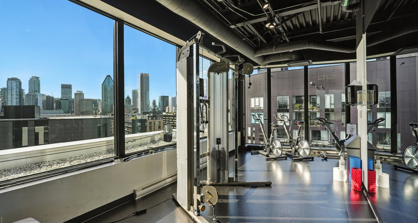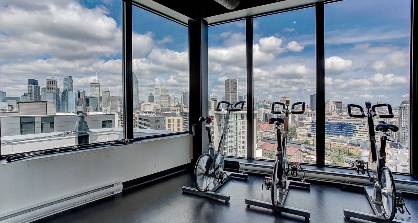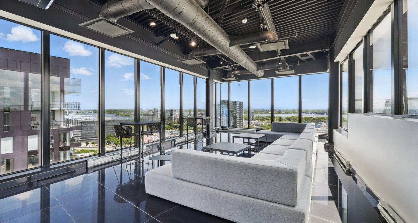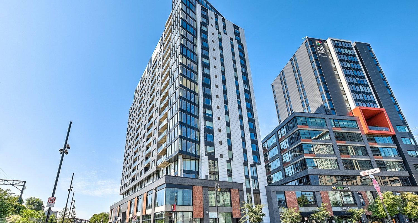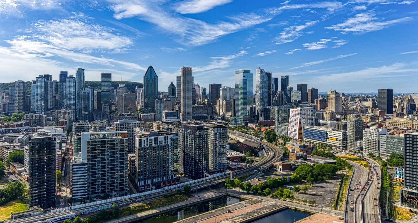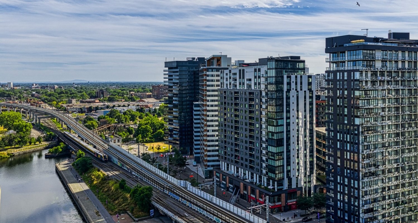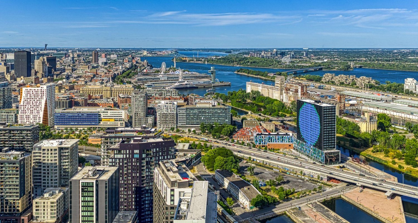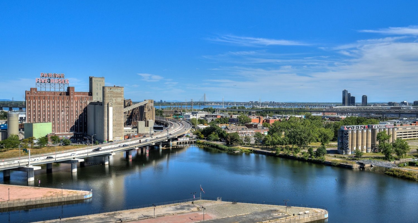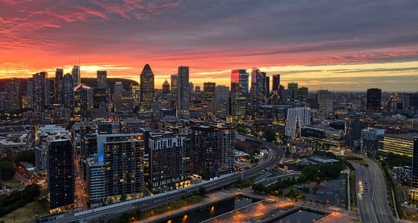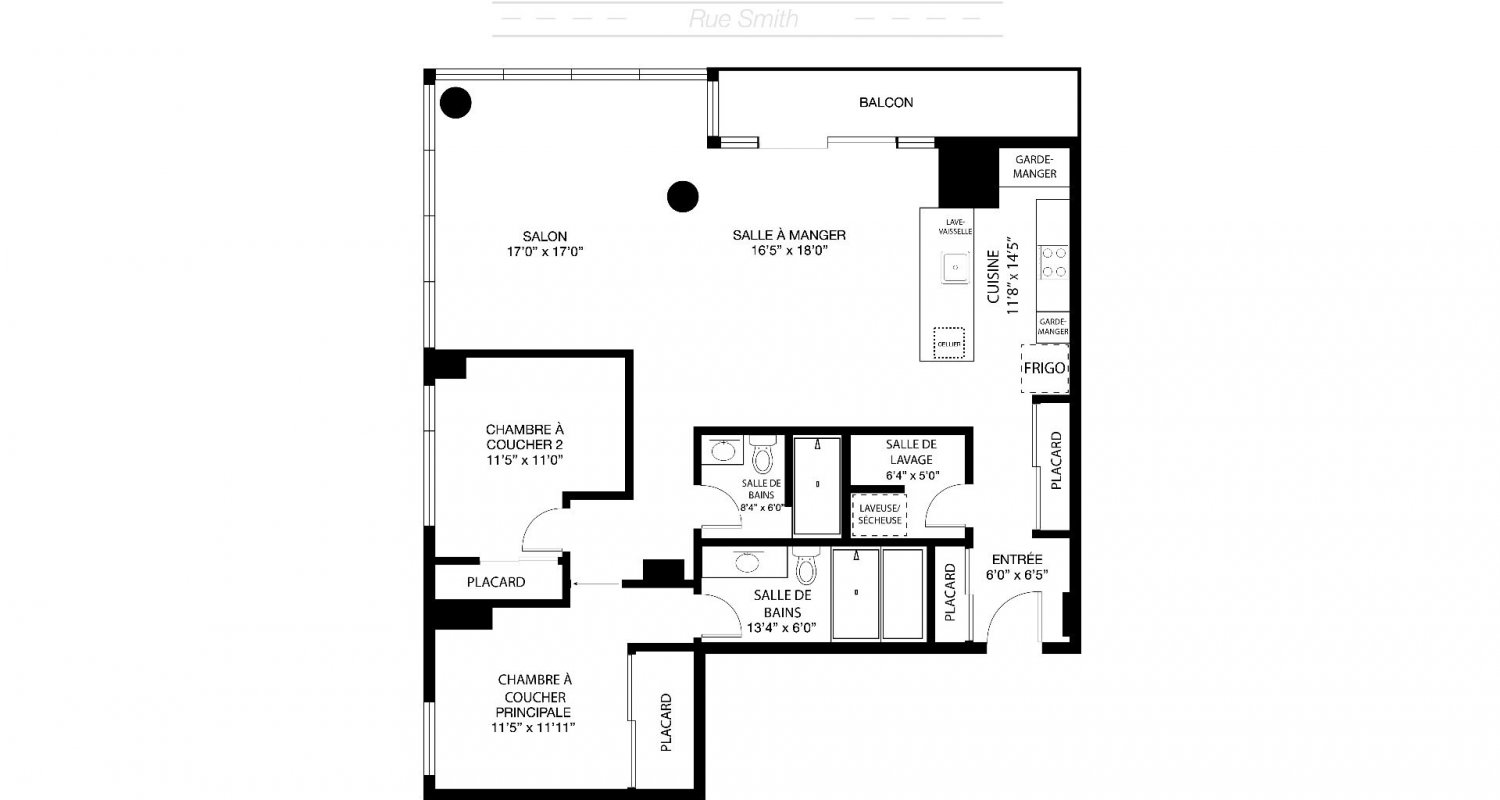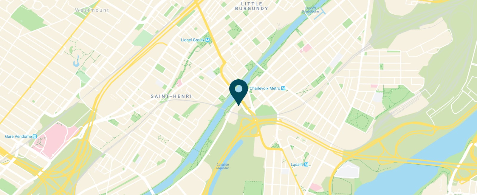Évaluation (municipale)
Année
2025
Terrain
123 500$
Bâtiment
811 600$
Total
935 100$
Property details
Type of building
Semi-detached
Living area
1267.99 P2
Co-ownership fees
10 263$
Municipal Taxes
5 798$
School taxes
745$
Zoning
Residential
Year of construction2012
Financial recovery
No
Mobility impaired accessibleExterior access ramp
Distinctive featuresWater access
Distinctive featuresWater front
Distinctive featuresMotor boat allowed
Heating systemAir circulation
Heating systemElectric baseboard units
Easy accessElevator
Available servicesGarbage chute
Available servicesExercise room
Available servicesOutdoor pool
Available servicesIndoor storage space
Available servicesROOF TERRACE
Water supplyMunicipality
Heating energyElectricity
Equipment availableOther
Equipment availablePrivate balcony
Equipment availableEntry phone
Equipment availableElectric garage door
Equipment availableCentral heat pump
GarageHeated
PoolHeated
PoolInground
PROXIMITYOther
PROXIMITYHighway
PROXIMITYCegep
PROXIMITYDaycare centre
PROXIMITYGolf
PROXIMITYHospital
PROXIMITYPark - green area
PROXIMITYBicycle path
PROXIMITYRéseau Express Métropolitain (REM)
PROXIMITYPublic transport
PROXIMITYUniversity
Bathroom / WashroomAdjoining to the master bedroom
ParkingGarage
Sewage systemMunicipal sewer
ViewWater
ViewPanoramic
ViewCity
ZoningResidential
2025
123 500$
811 600$
935 100$
Semi-detached
1267.99 P2
10 263$
5 798$
745$
Residential
2012
No
Exterior access ramp
Water access
Water front
Motor boat allowed
Air circulation
Electric baseboard units
Elevator
Garbage chute
Exercise room
Outdoor pool
Indoor storage space
ROOF TERRACE
Municipality
Electricity
Other
Private balcony
Entry phone
Electric garage door
Central heat pump
Heated
Heated
Inground
Other
Highway
Cegep
Daycare centre
Golf
Hospital
Park - green area
Bicycle path
Réseau Express Métropolitain (REM)
Public transport
University
Adjoining to the master bedroom
Garage
Municipal sewer
Water
Panoramic
City
Residential

