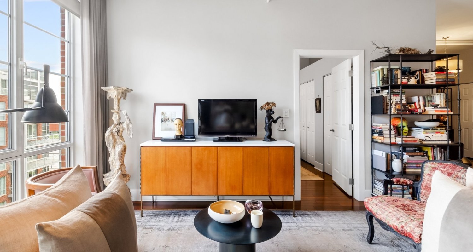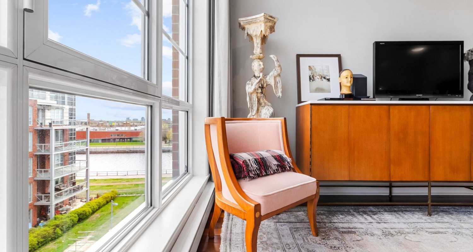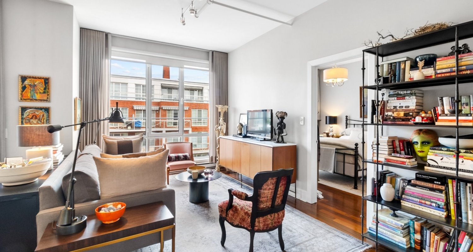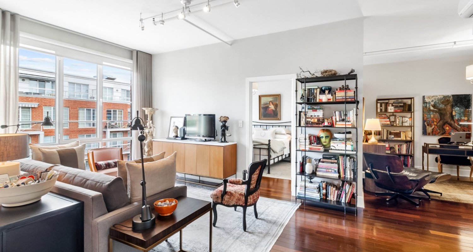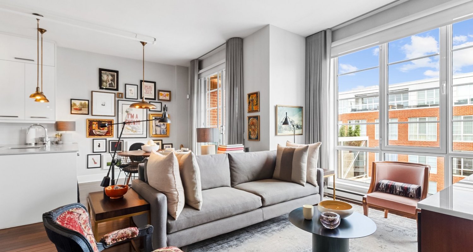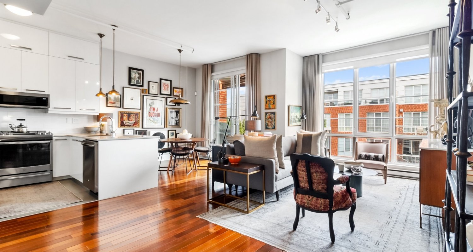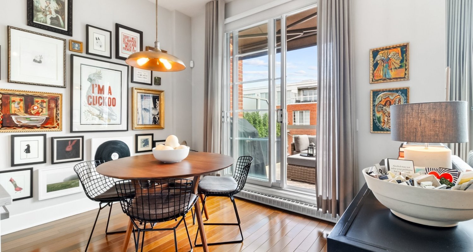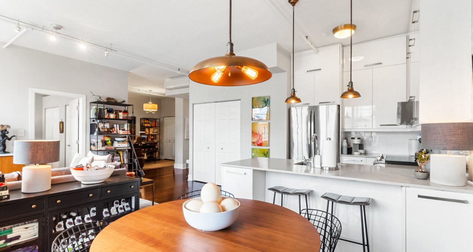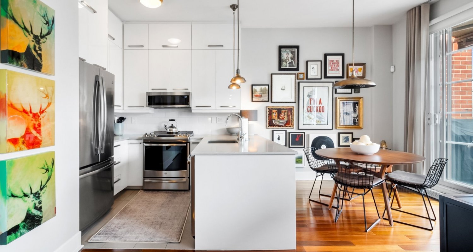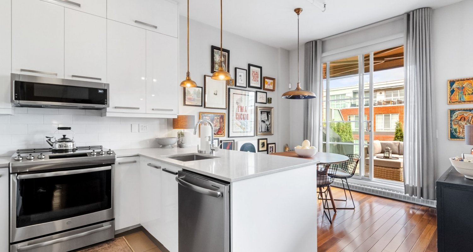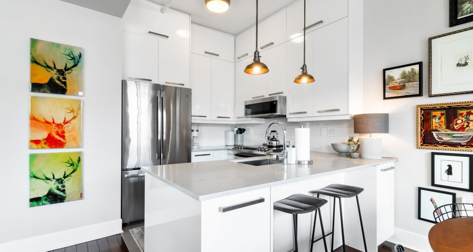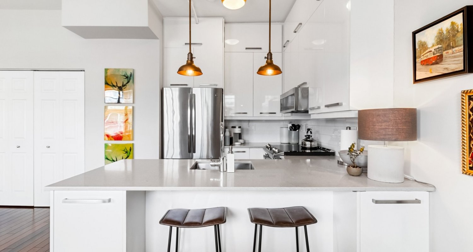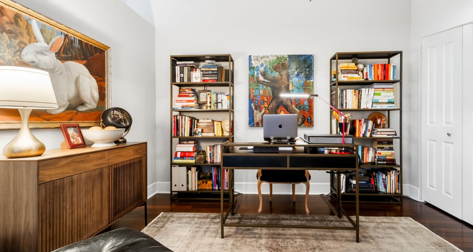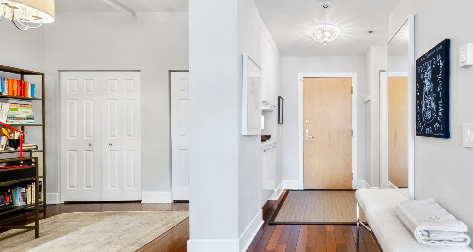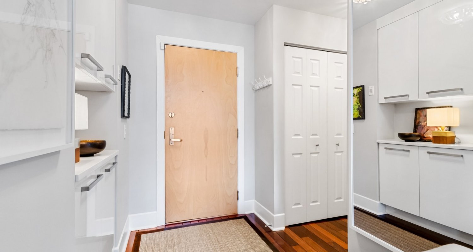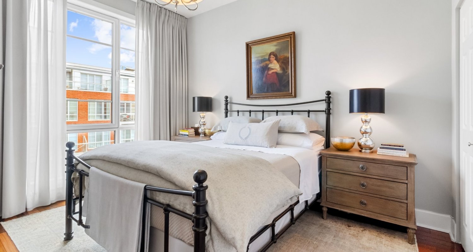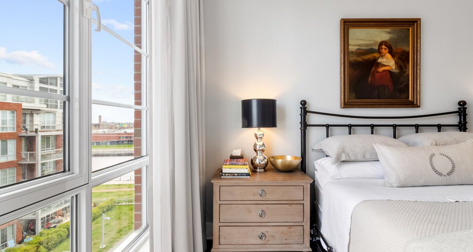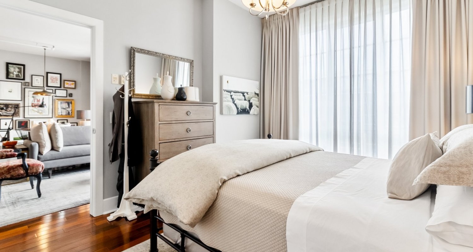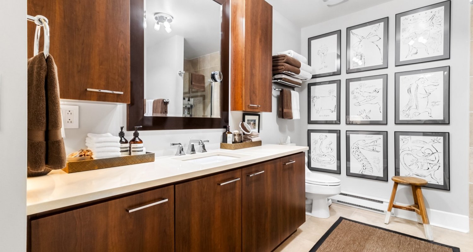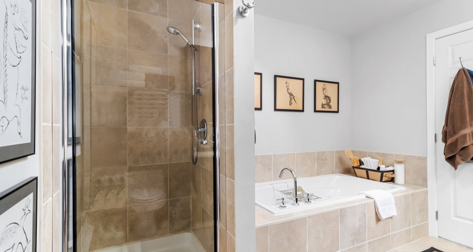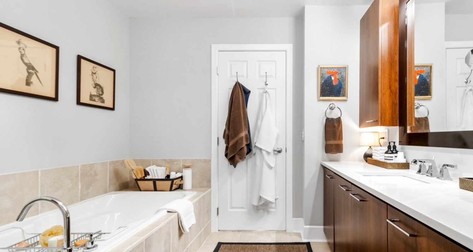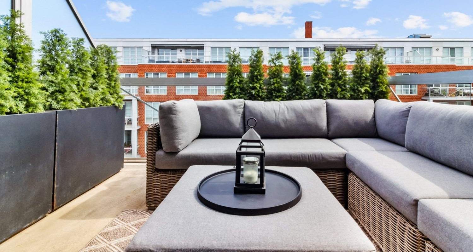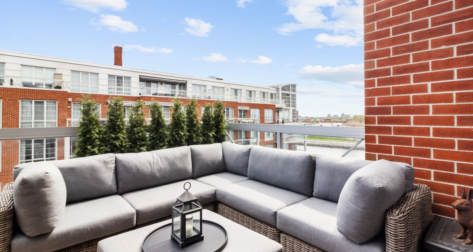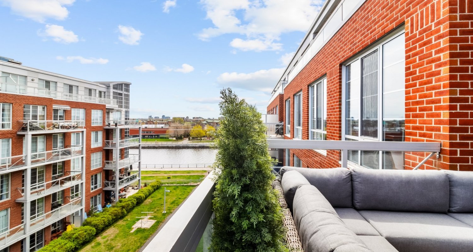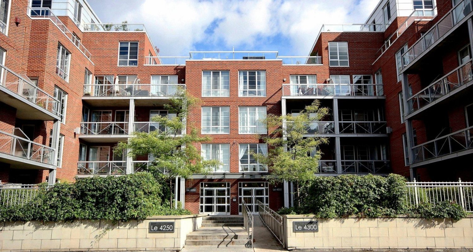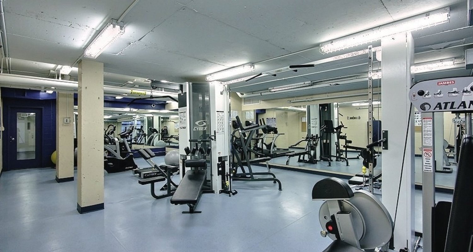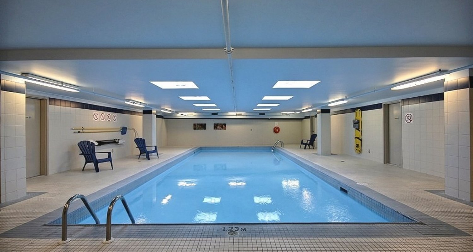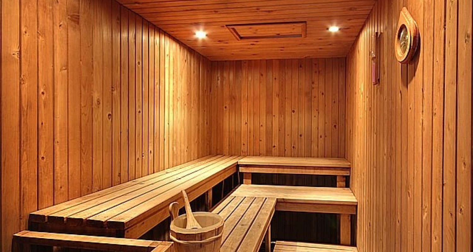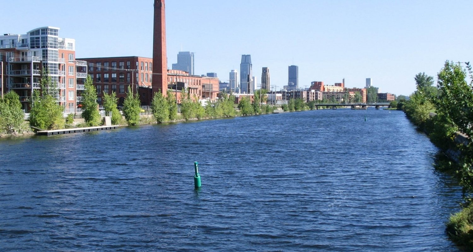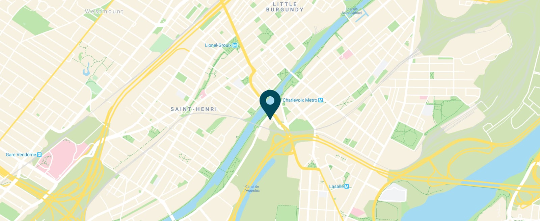Évaluation (municipale)
Année
2025
Terrain
72 800$
Bâtiment
573 400$
Total
646 200$
Property details
Type of building
Semi-detached
Living area
950.45 P2
Co-ownership fees
6 273$
Municipal Taxes
4 207$
School taxes
522$
Zoning
Residential
Year of construction2004
Financial recovery
No
Distinctive featuresWater access
Distinctive featuresWater front
Distinctive featuresMotor boat allowed
Heating systemElectric baseboard units
Easy accessElevator
Available servicesGarbage chute
Available servicesYard
Available servicesExercise room
Available servicesIndoor pool
Available servicesSauna
Water supplyMunicipality
Heating energyElectricity
Equipment availablePrivate balcony
Equipment availableWall-mounted air conditioning
Equipment availableEntry phone
PoolHeated
PoolInground
PoolIndoor
PROXIMITYOther
PROXIMITYHighway
PROXIMITYDaycare centre
PROXIMITYHospital
PROXIMITYPark - green area
PROXIMITYBicycle path
PROXIMITYUniversity
Bathroom / WashroomSeperate shower
ParkingGarage
Sewage systemMunicipal sewer
LandscapingFenced
LandscapingLandscape
ZoningResidential
2025
72 800$
573 400$
646 200$
Semi-detached
950.45 P2
6 273$
4 207$
522$
Residential
2004
No
Water access
Water front
Motor boat allowed
Electric baseboard units
Elevator
Garbage chute
Yard
Exercise room
Indoor pool
Sauna
Municipality
Electricity
Private balcony
Wall-mounted air conditioning
Entry phone
Heated
Inground
Indoor
Other
Highway
Daycare centre
Hospital
Park - green area
Bicycle path
University
Seperate shower
Garage
Municipal sewer
Fenced
Landscape
Residential

