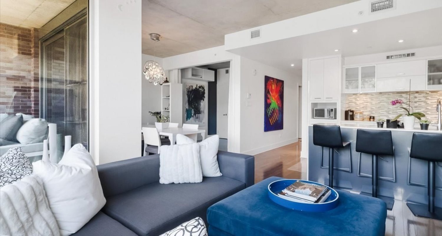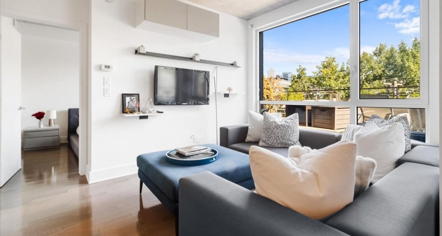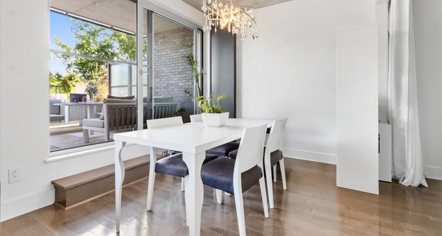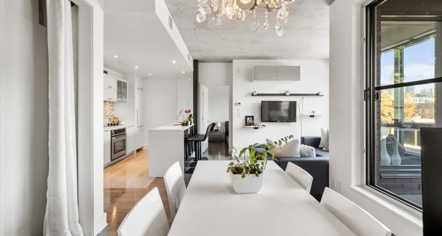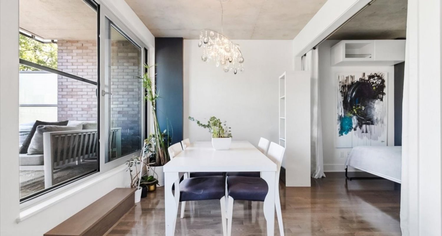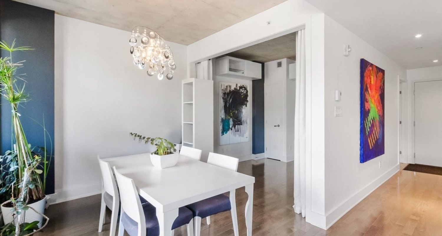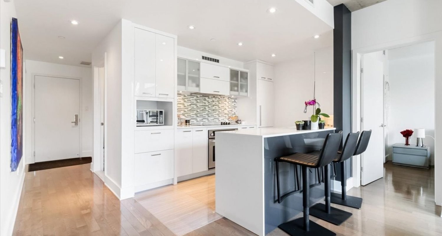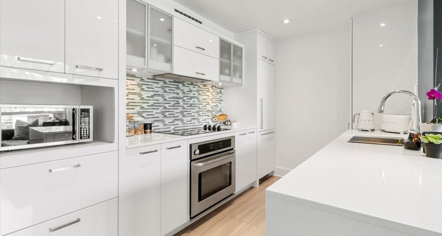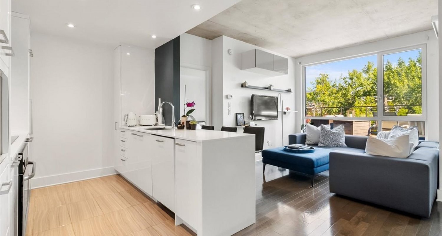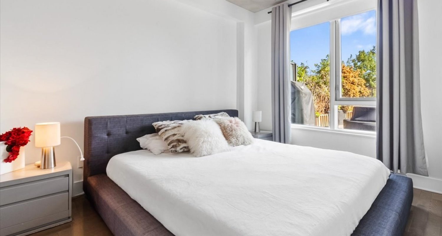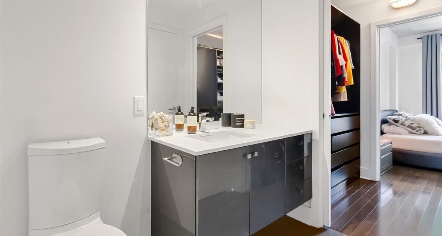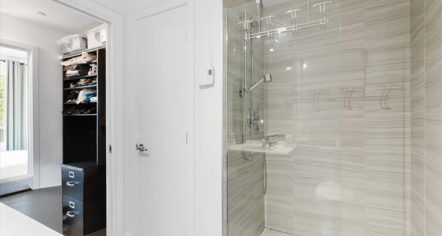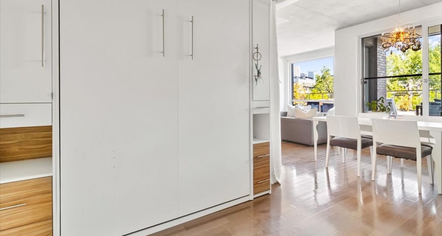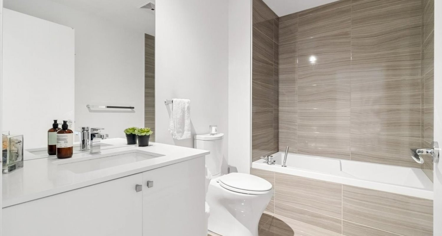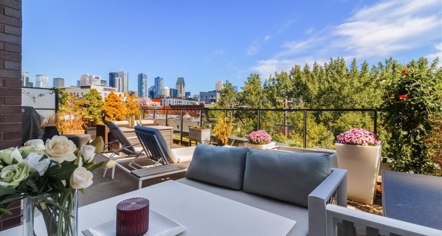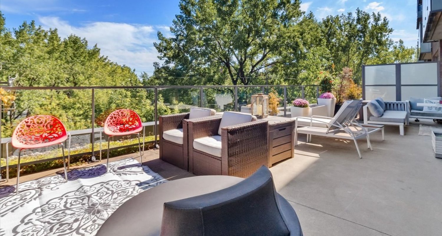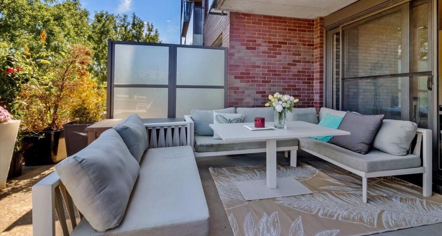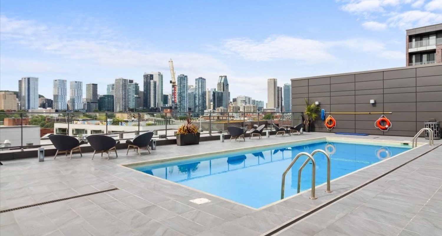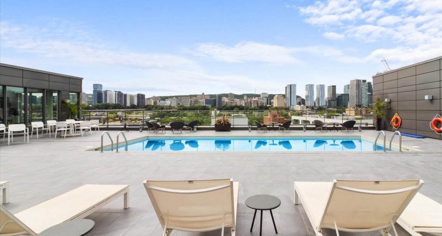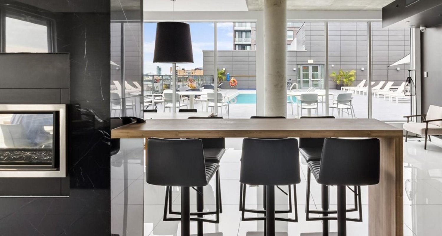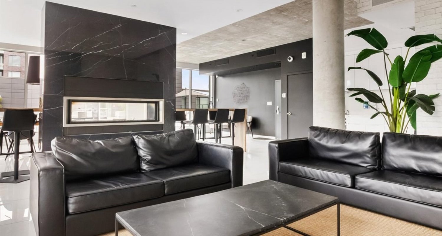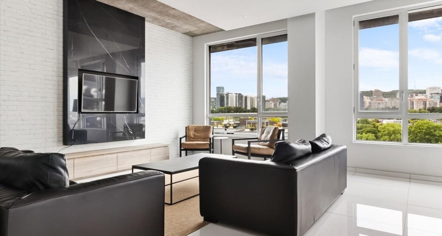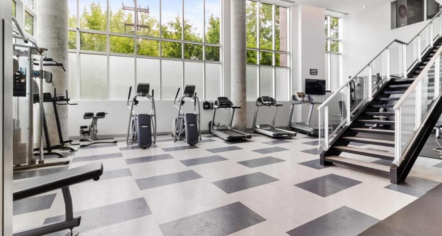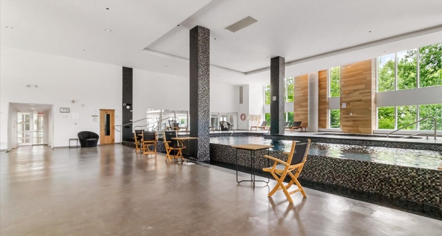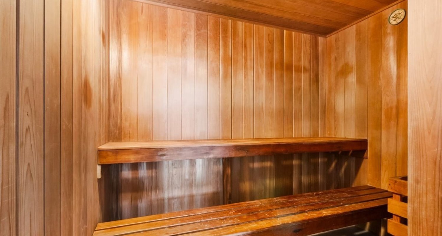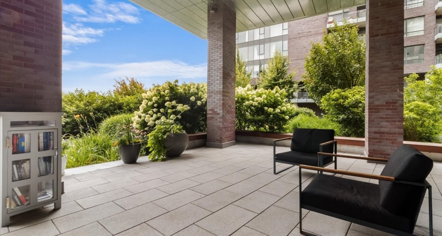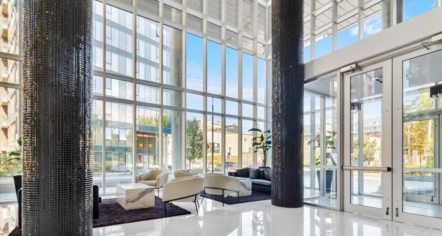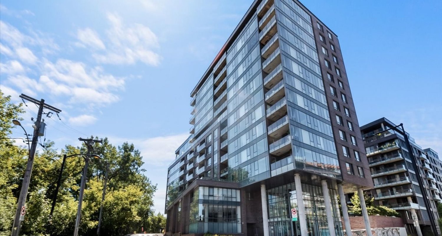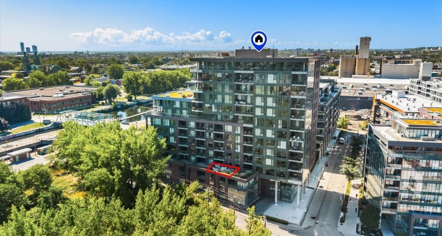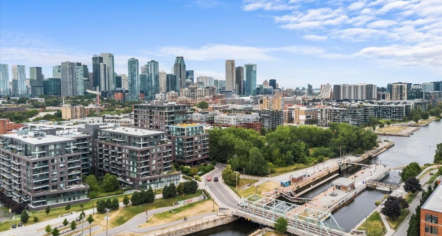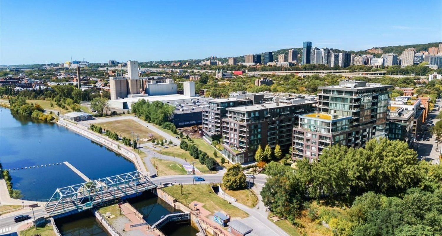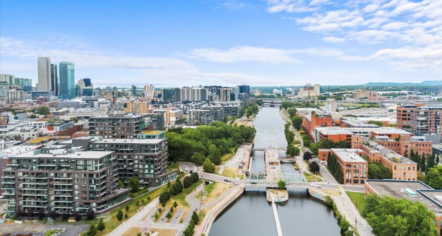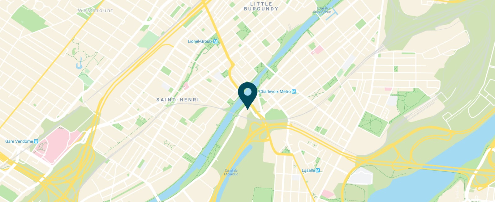Évaluation (municipale)
Année
2025
Terrain
106 800$
Bâtiment
566 900$
Total
673 700$
Property details
Type of building
Detached
Living area
833.13 P2
Co-ownership fees
6 335$
Municipal Taxes
4 116$
School taxes
485$
Zoning
Residential
Year of construction2015
Financial recovery
No
Mobility impaired accessibleExterior access ramp
Distinctive featuresWater access
Distinctive featuresWater front
Distinctive featuresMotor boat allowed
Heating systemElectric baseboard units
Available servicesCommon areas
Available servicesGarbage chute
Available servicesExercise room
Available servicesOutdoor pool
Available servicesIndoor pool
Available servicesCommunity center
Available servicesROOF TERRACE
Water supplyMunicipality
Heating energyElectricity
Equipment availablePrivate balcony
Equipment availableCentral air conditioning
Equipment availableVentilation system
GarageHeated
GarageSingle width
PoolHeated
PoolInground
PROXIMITYHighway
PROXIMITYHospital
PROXIMITYPark - green area
PROXIMITYBicycle path
PROXIMITYRéseau Express Métropolitain (REM)
PROXIMITYPublic transport
PROXIMITYUniversity
Bathroom / WashroomAdjoining to the master bedroom
ParkingGarage
Sewage systemMunicipal sewer
ViewPanoramic
ViewCity
ZoningResidential
2025
106 800$
566 900$
673 700$
Detached
833.13 P2
6 335$
4 116$
485$
Residential
2015
No
Exterior access ramp
Water access
Water front
Motor boat allowed
Electric baseboard units
Common areas
Garbage chute
Exercise room
Outdoor pool
Indoor pool
Community center
ROOF TERRACE
Municipality
Electricity
Private balcony
Central air conditioning
Ventilation system
Heated
Single width
Heated
Inground
Highway
Hospital
Park - green area
Bicycle path
Réseau Express Métropolitain (REM)
Public transport
University
Adjoining to the master bedroom
Garage
Municipal sewer
Panoramic
City
Residential

