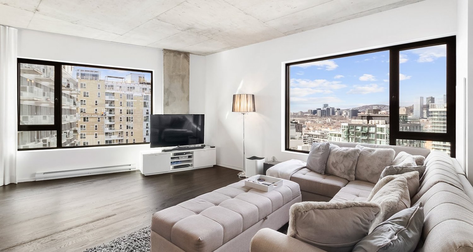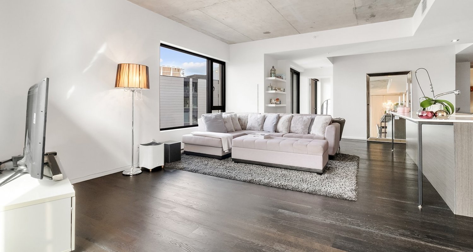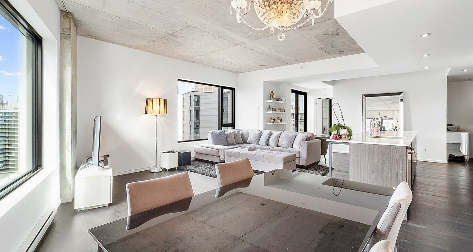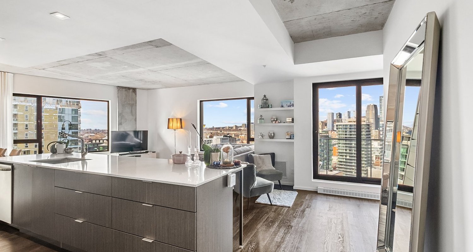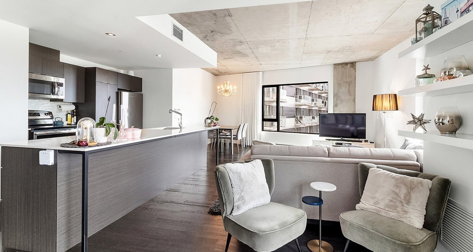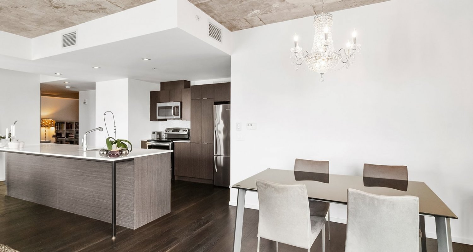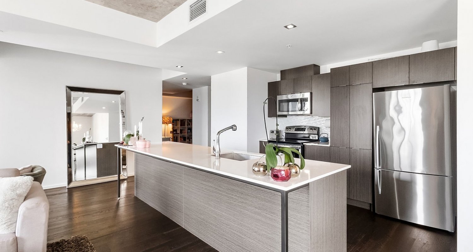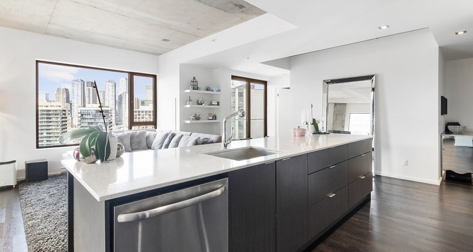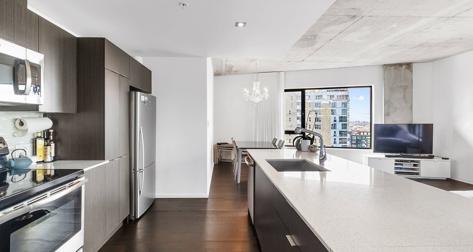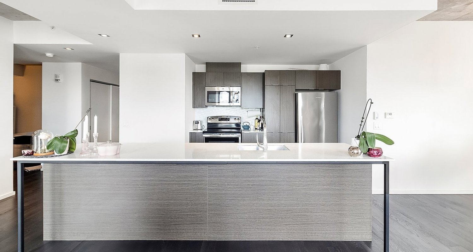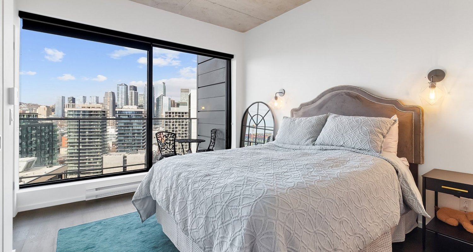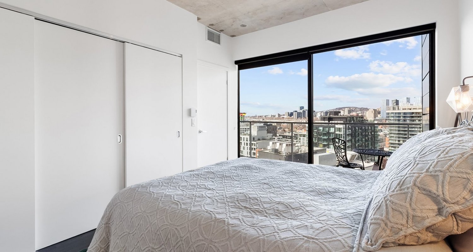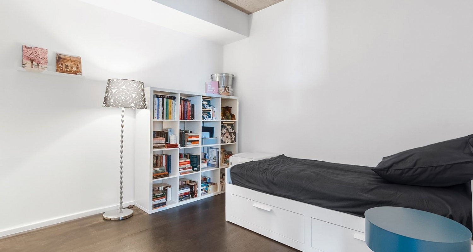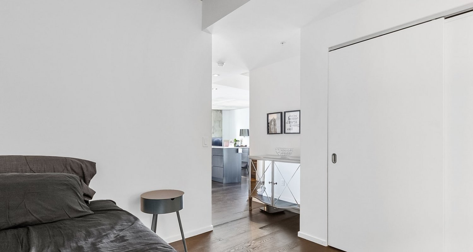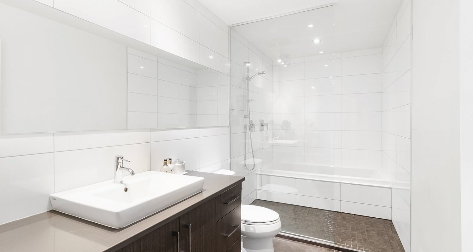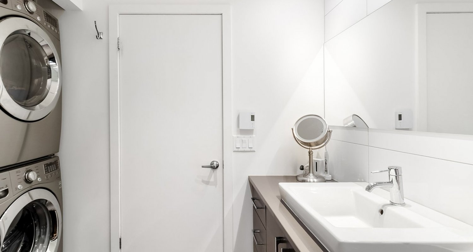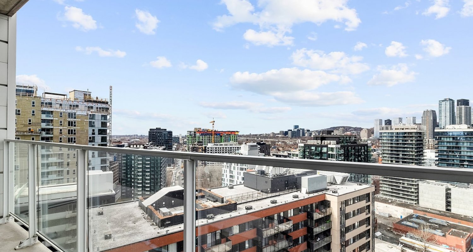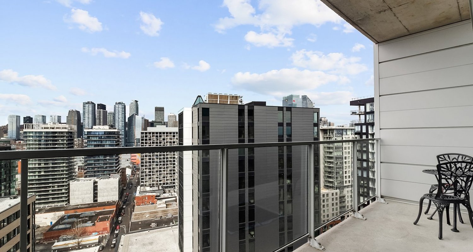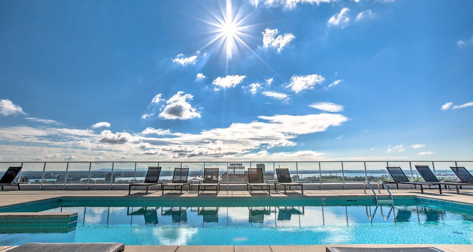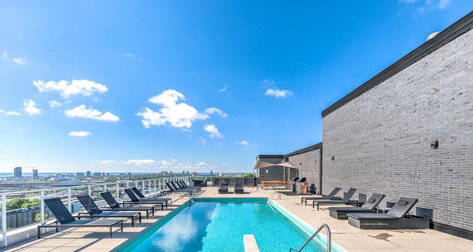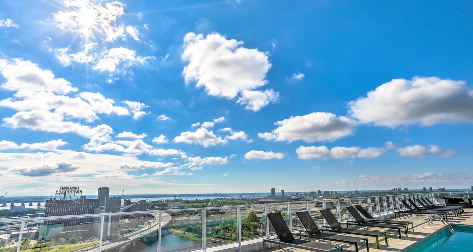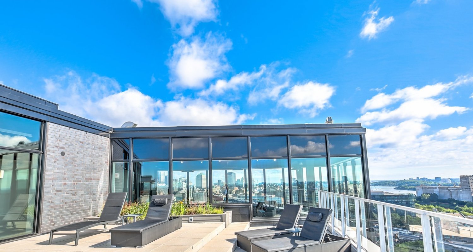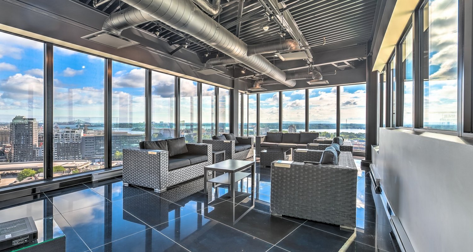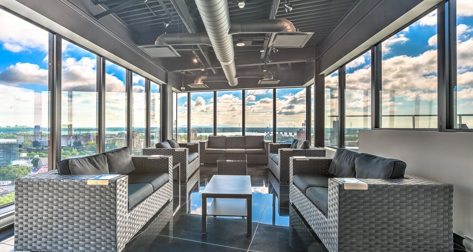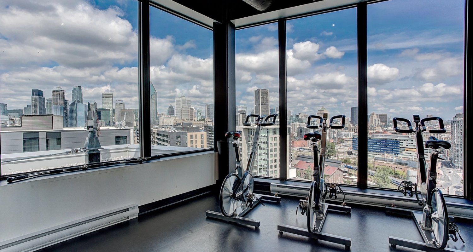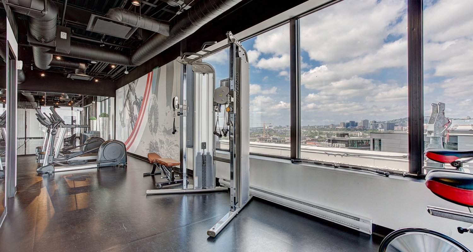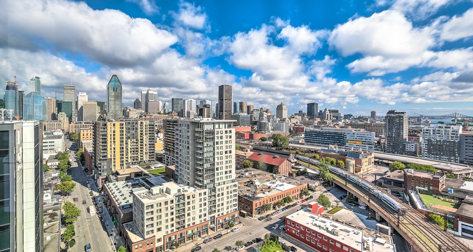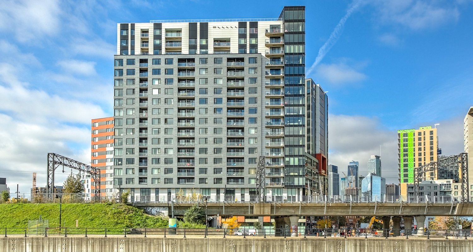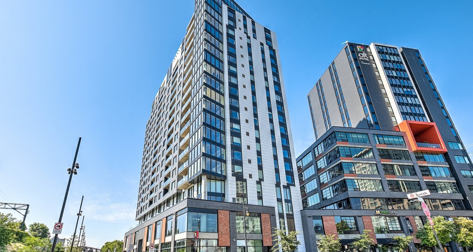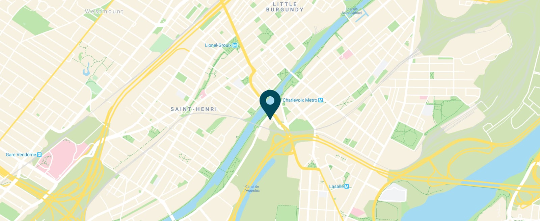Évaluation (municipale)
Année
2024
Terrain
100 000$
Bâtiment
652 300$
Total
752 300$
Property details
Type of building
Semi-detached
Living area
992.43 P2
Co-ownership fees
7 845$
Energy cost
780$
Municipal Taxes
4 946$
School taxes
623$
Zoning
Residential
Year of construction2012
Financial recovery
No
Distinctive featuresWater access
Distinctive featuresWater front
Distinctive featuresMotor boat allowed
Heating systemElectric baseboard units
Available servicesCommon areas
Easy accessElevator
Available servicesOutdoor pool
Available servicesROOF TERRACE
Water supplyMunicipality
Heating energyElectricity
Equipment availableCentral air conditioning
Available servicesFire detector
GarageHeated
PoolHeated
PoolInground
PROXIMITYOther
PROXIMITYHighway
PROXIMITYHospital
PROXIMITYPark - green area
PROXIMITYBicycle path
PROXIMITYRéseau Express Métropolitain (REM)
PROXIMITYPublic transport
PROXIMITYUniversity
SidingBrick
ParkingGarage
Sewage systemMunicipal sewer
ViewMountain
ViewPanoramic
ViewCity
ZoningResidential
2024
100 000$
652 300$
752 300$
Semi-detached
992.43 P2
7 845$
780$
4 946$
623$
Residential
2012
No
Water access
Water front
Motor boat allowed
Electric baseboard units
Common areas
Elevator
Outdoor pool
ROOF TERRACE
Municipality
Electricity
Central air conditioning
Fire detector
Heated
Heated
Inground
Other
Highway
Hospital
Park - green area
Bicycle path
Réseau Express Métropolitain (REM)
Public transport
University
Brick
Garage
Municipal sewer
Mountain
Panoramic
City
Residential

