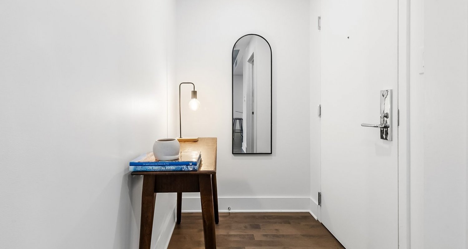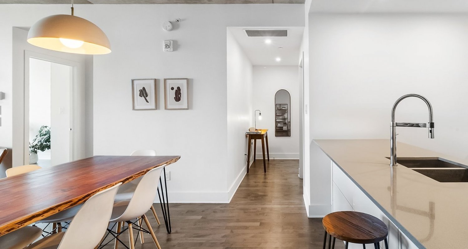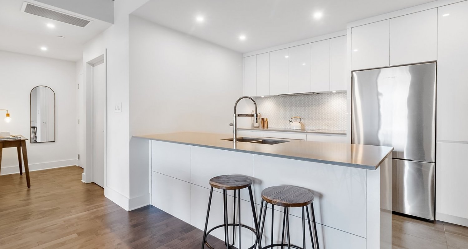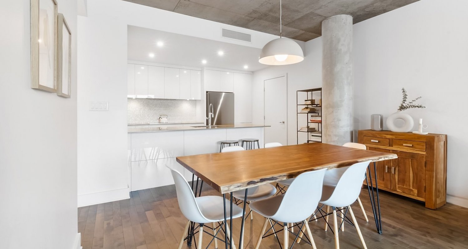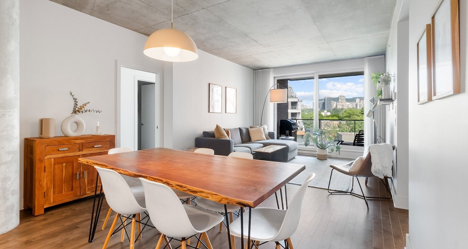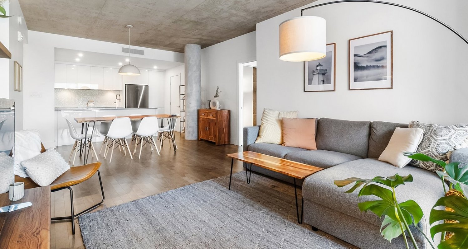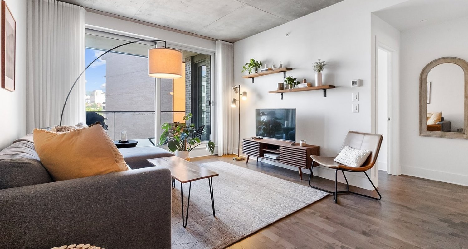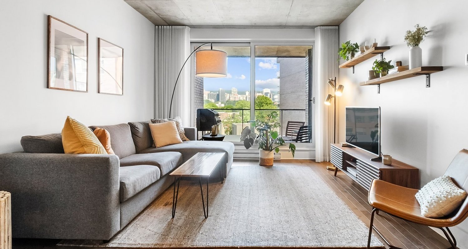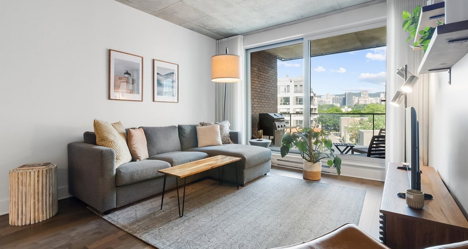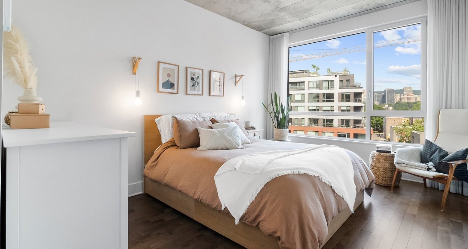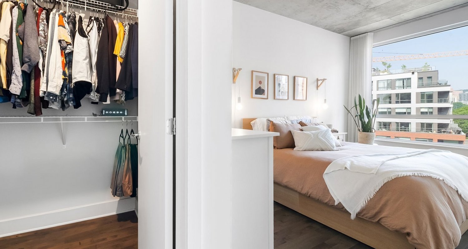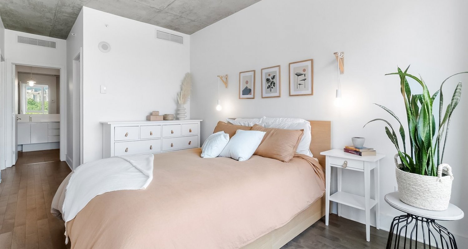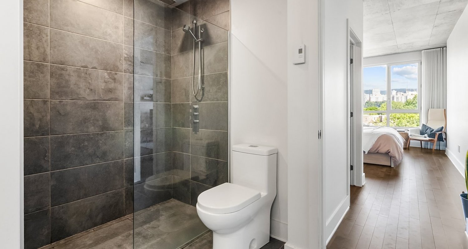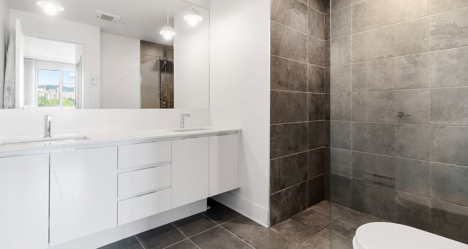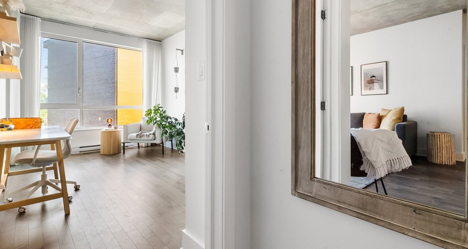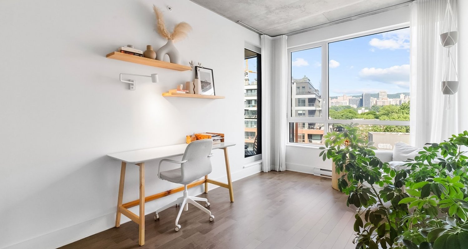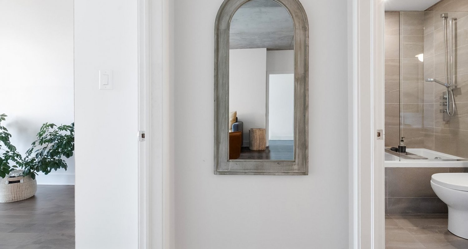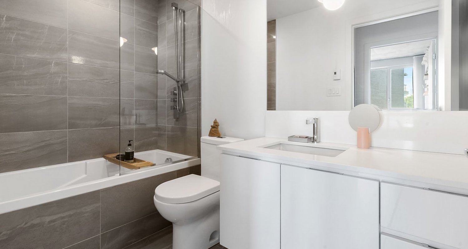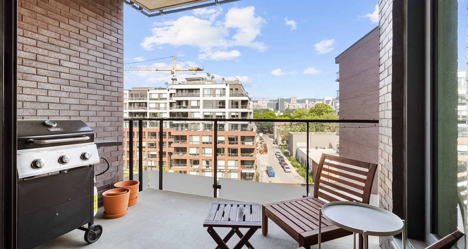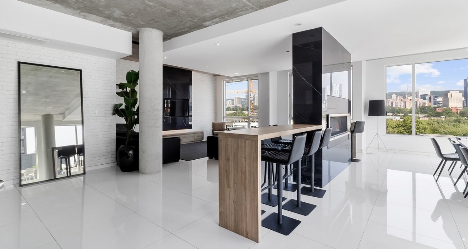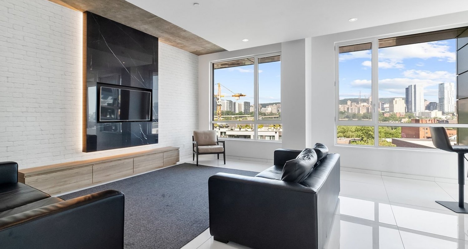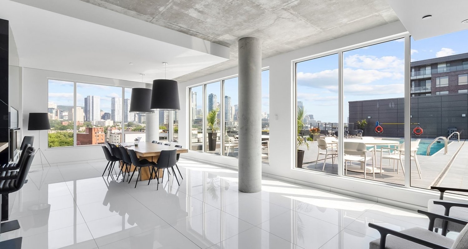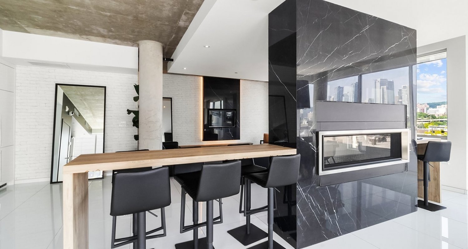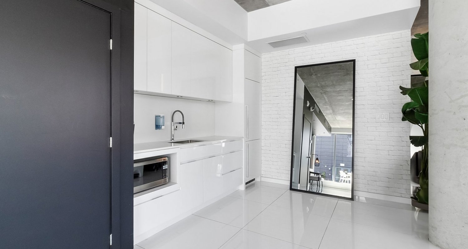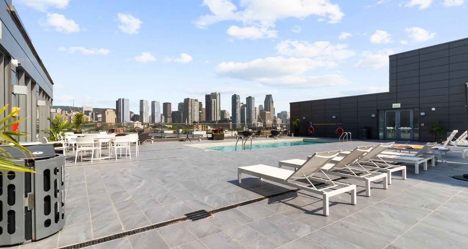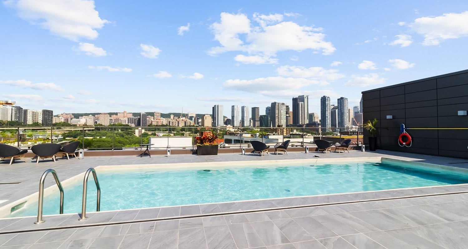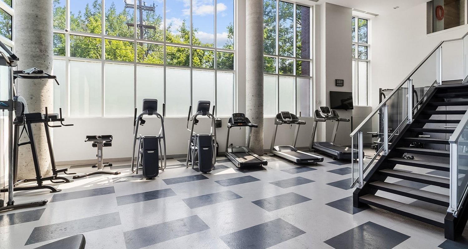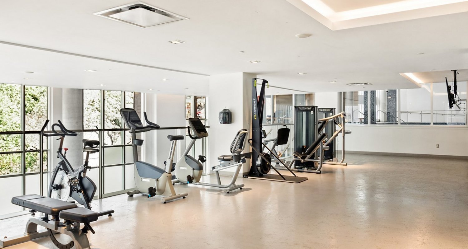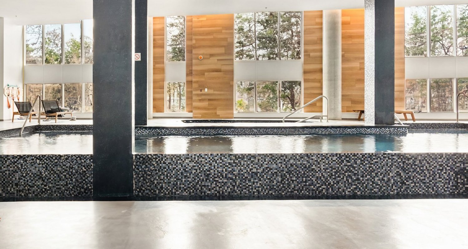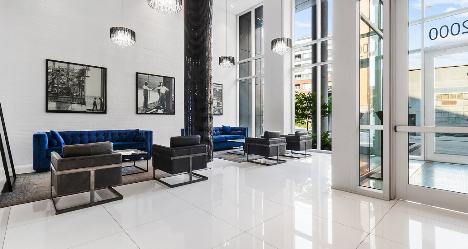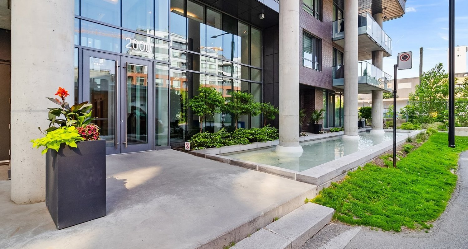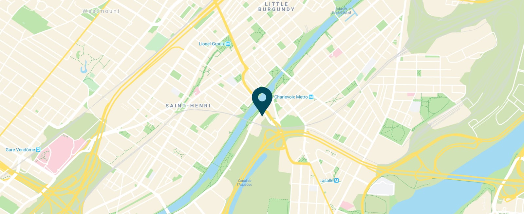Évaluation (municipale)
Année
2024
Terrain
117 600$
Bâtiment
490 100$
Total
607 700$
Property details
Type of building
Detached
Living area
1066.70 P2
Co-ownership fees
6 836$
Energy cost
730$
Municipal Taxes
4 226$
School taxes
500$
Zoning
Residential
Year of construction2017
Financial recovery
No
Distinctive featuresWater access
Distinctive featuresWater front
Distinctive featuresMotor boat allowed
Heating systemElectric baseboard units
Available servicesCommon areas
Easy accessElevator
Available servicesGarbage chute
Available servicesExercise room
Available servicesOutdoor pool
Available servicesIndoor pool
Available servicesROOF TERRACE
Water supplyMunicipality
Heating energyElectricity
Equipment availablePrivate balcony
Equipment availableCentral air conditioning
Equipment availableVentilation system
Equipment availableEntry phone
GarageHeated
Distinctive featuresNo neighbours in the back
PoolHeated
PoolIndoor
PROXIMITYHospital
PROXIMITYPark - green area
PROXIMITYBicycle path
PROXIMITYRéseau Express Métropolitain (REM)
PROXIMITYPublic transport
PROXIMITYUniversity
Bathroom / WashroomAdjoining to the master bedroom
ParkingGarage
Sewage systemMunicipal sewer
LandscapingLandscape
ViewCity
ZoningResidential
2024
117 600$
490 100$
607 700$
Detached
1066.70 P2
6 836$
730$
4 226$
500$
Residential
2017
No
Water access
Water front
Motor boat allowed
Electric baseboard units
Common areas
Elevator
Garbage chute
Exercise room
Outdoor pool
Indoor pool
ROOF TERRACE
Municipality
Electricity
Private balcony
Central air conditioning
Ventilation system
Entry phone
Heated
No neighbours in the back
Heated
Indoor
Hospital
Park - green area
Bicycle path
Réseau Express Métropolitain (REM)
Public transport
University
Adjoining to the master bedroom
Garage
Municipal sewer
Landscape
City
Residential

